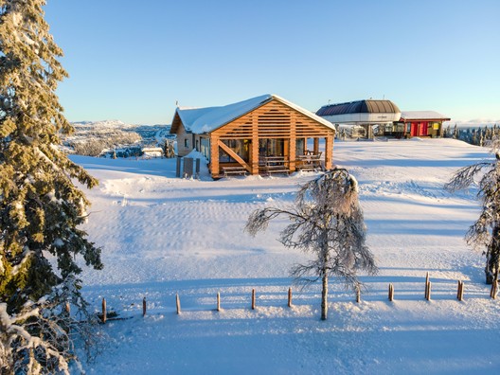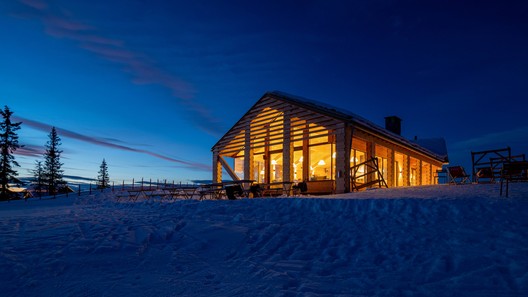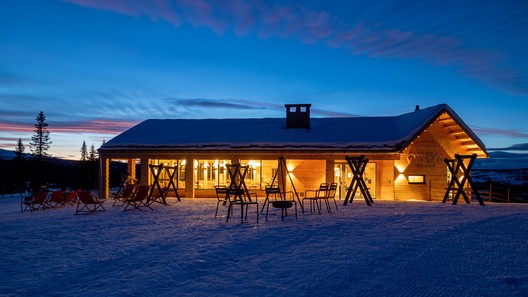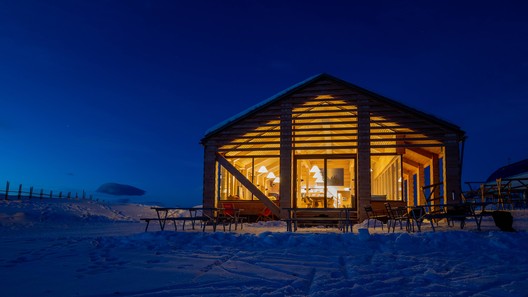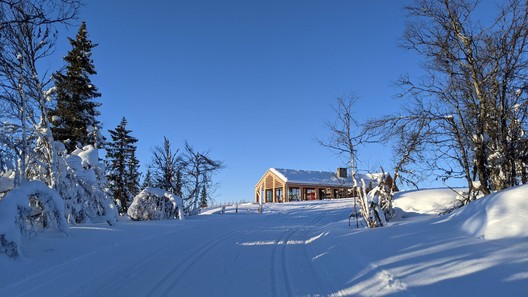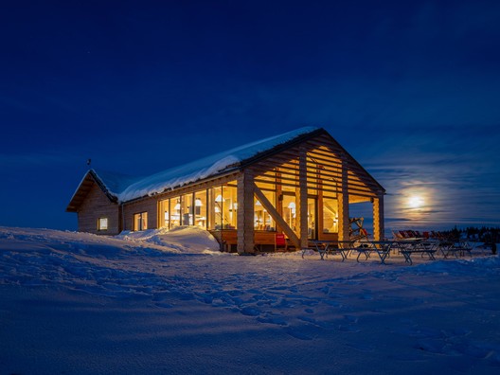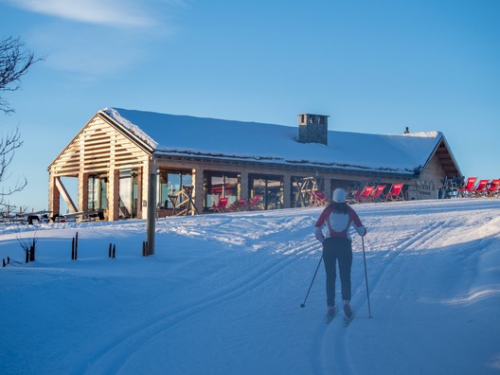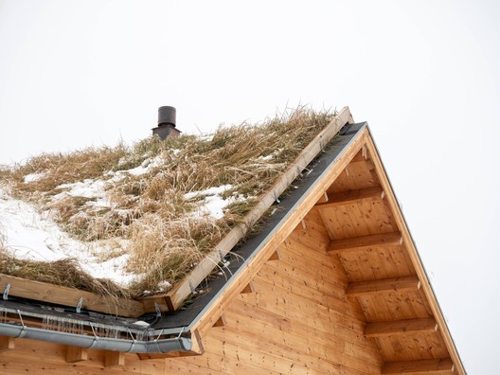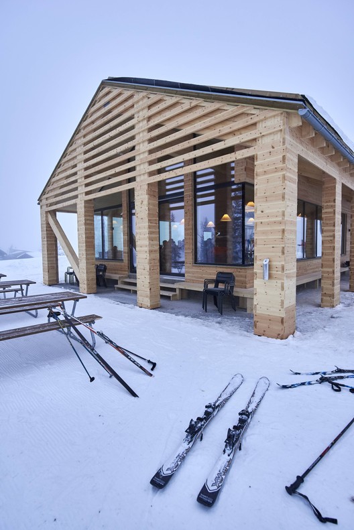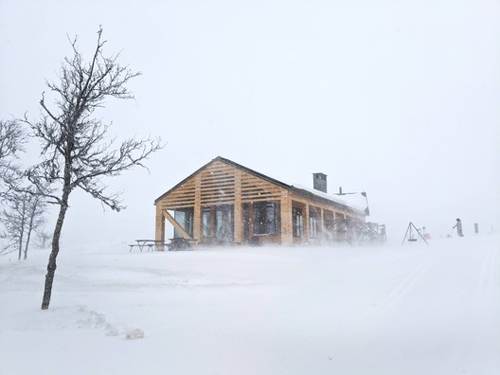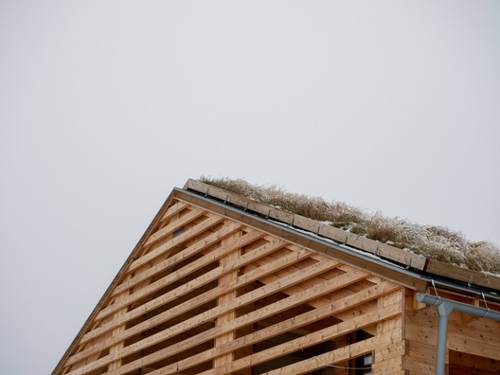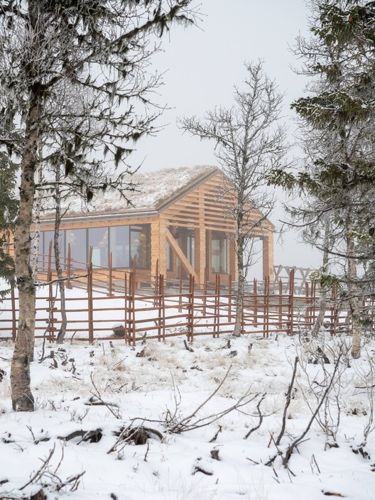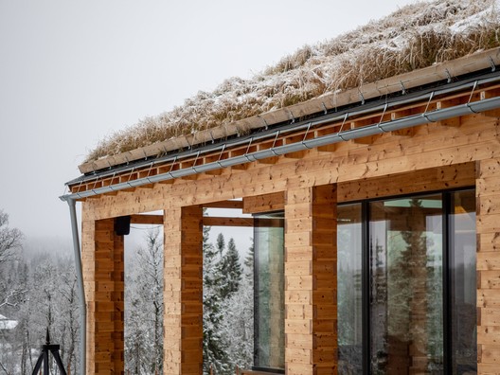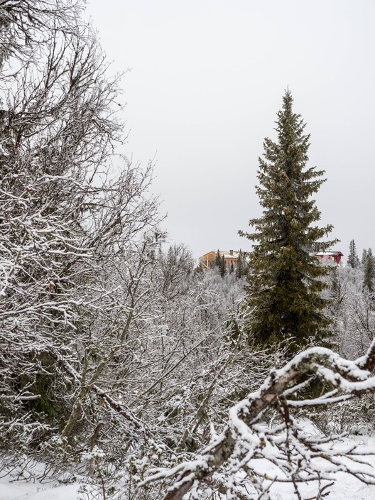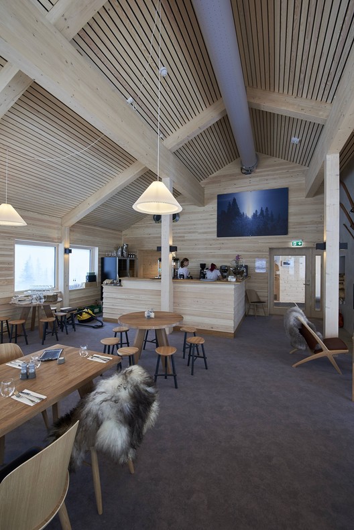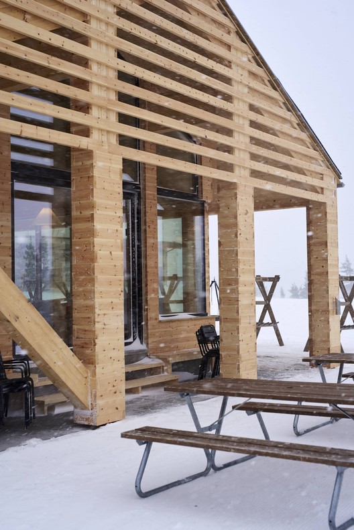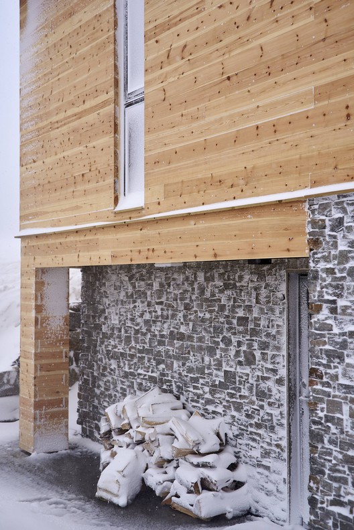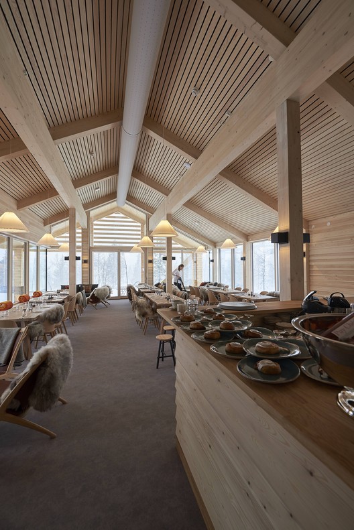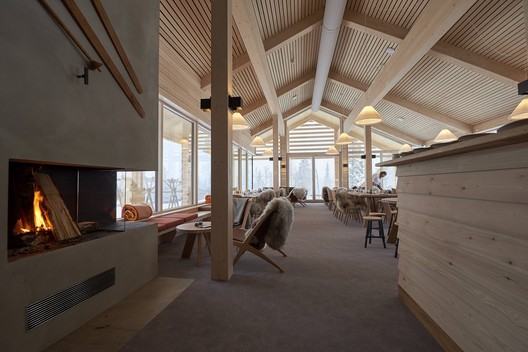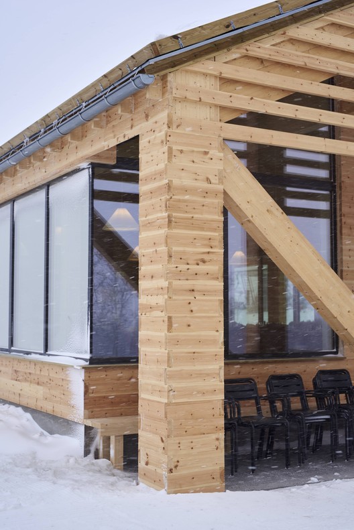
-
Architects: Nordic Office of Architecture
- Area: 250 m²
- Year: 2020
-
Photographs:Knut Ramstad

Text description provided by the architects. Right on the tree line, where the forest becomes an open wind-swept mountain plateau, lies Varden restaurant (“The Cairn”). Situated in the Olympic village of Kvitfjell, in the heart of the Norwegian mountain landscape, the restaurant offers a grand 360-degree view for its visitors. The clientele usually consists of alpine and cross-country skiers seeking refuge from the wind and snow, or just a nice sunny spot to enjoy a good meal before continuing their adventures.

Influenced by traditional farms in the vicinity, a small cluster of buildings, so close they are almost touching, provide shelter from the wind and snow while remaining open towards the best views. Two of the buildings are already constructed, each with its own character and directionality. The cluster is yet to be completed by a third building, finalising the sheltered outdoor space. Building on local traditions, the restaurant is constructed and clad in timber inside and outside and topped with a grass roof.


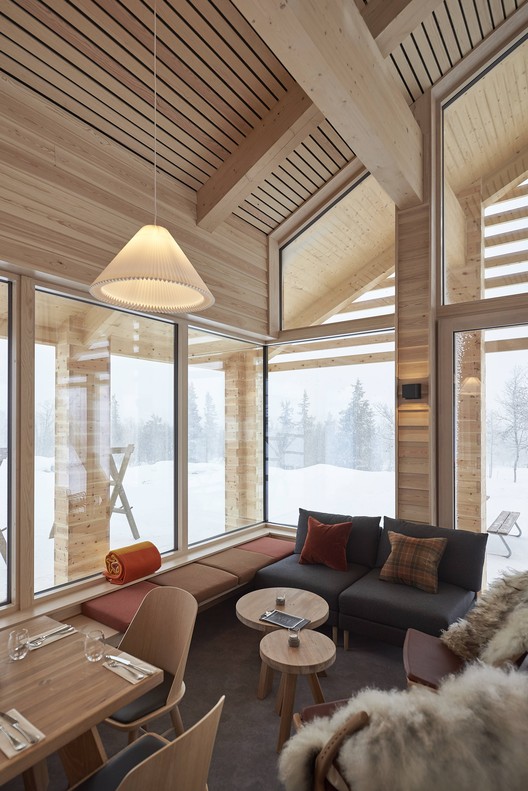
The timber cladding is carefully detailed with a variety of patterns and connections. These natural materials are highly sustainable and provide a low carbon footprint, while also ensuring that the much-desired mountain atmosphere is maintained. For the interiors, we had the great pleasure of designing bespoke furniture pieces like the fireplace, bar counter, and restaurant tables in massive oak.

The fireplace is an important feature in Norwegian mountain cabins and lends to the friendly, familiar feel of Varden. It is a gathering place where friends and families cozy up to watch the flames and warm up after frosty adventures. Lighting, furniture, and other design elements were meticulously chosen to complement the bespoke pieces and add to the unique character of the place. The building and interiors are designed to create a casual frame around the restaurant experience, where diners are gathered and protected from the elements.









